
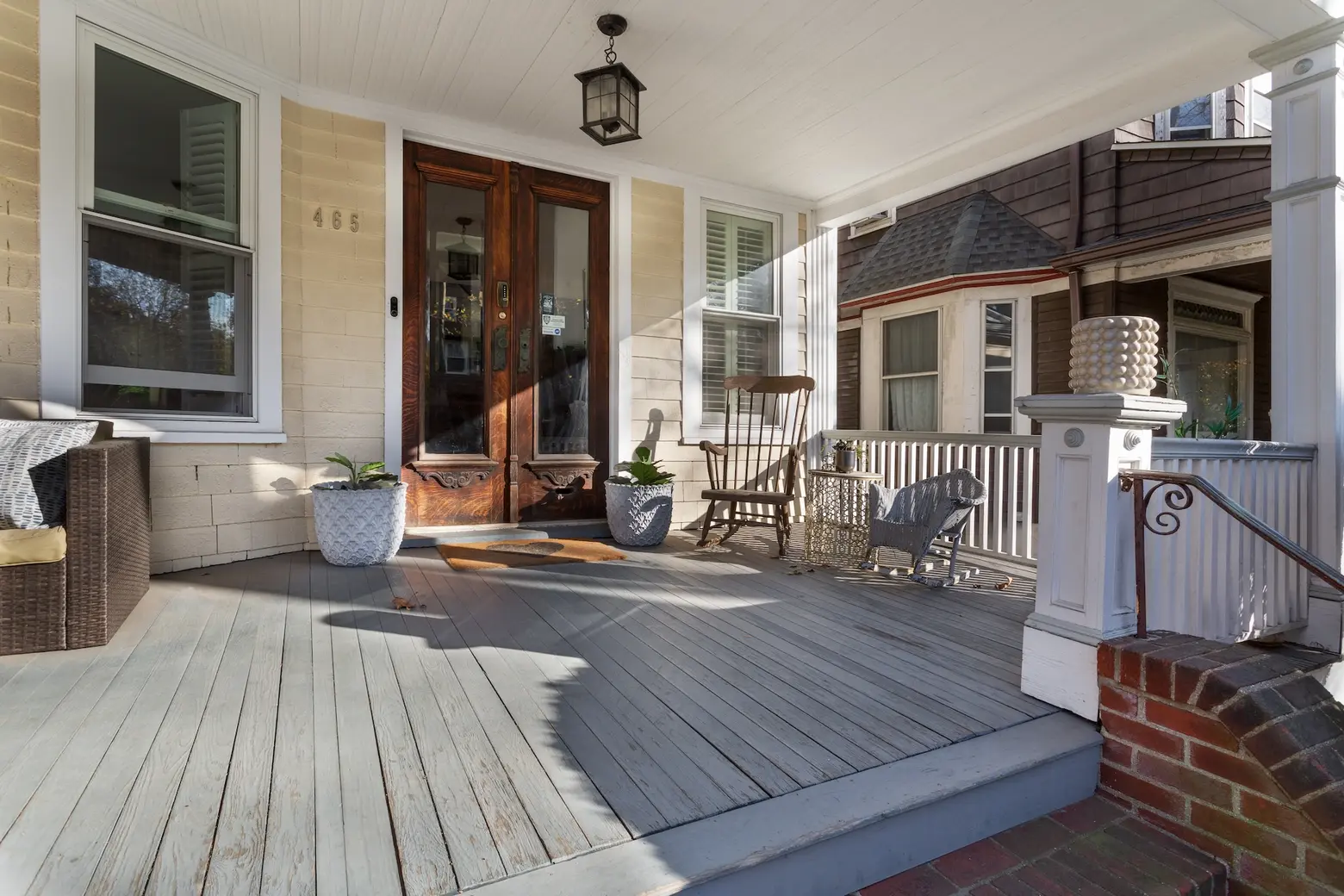
Photo credit: Chris Austin
A sprawling front porch is the first welcome gesture you’ll see at the townhouse at 465 Argyle Road—and there are many more to come. Set among the historic homes in Brooklyn’s Ditmas Park neighborhood, the spacious residence has kept its early 20th century charm while adding 21st-century livability and modern comforts with many years of considered renovation.
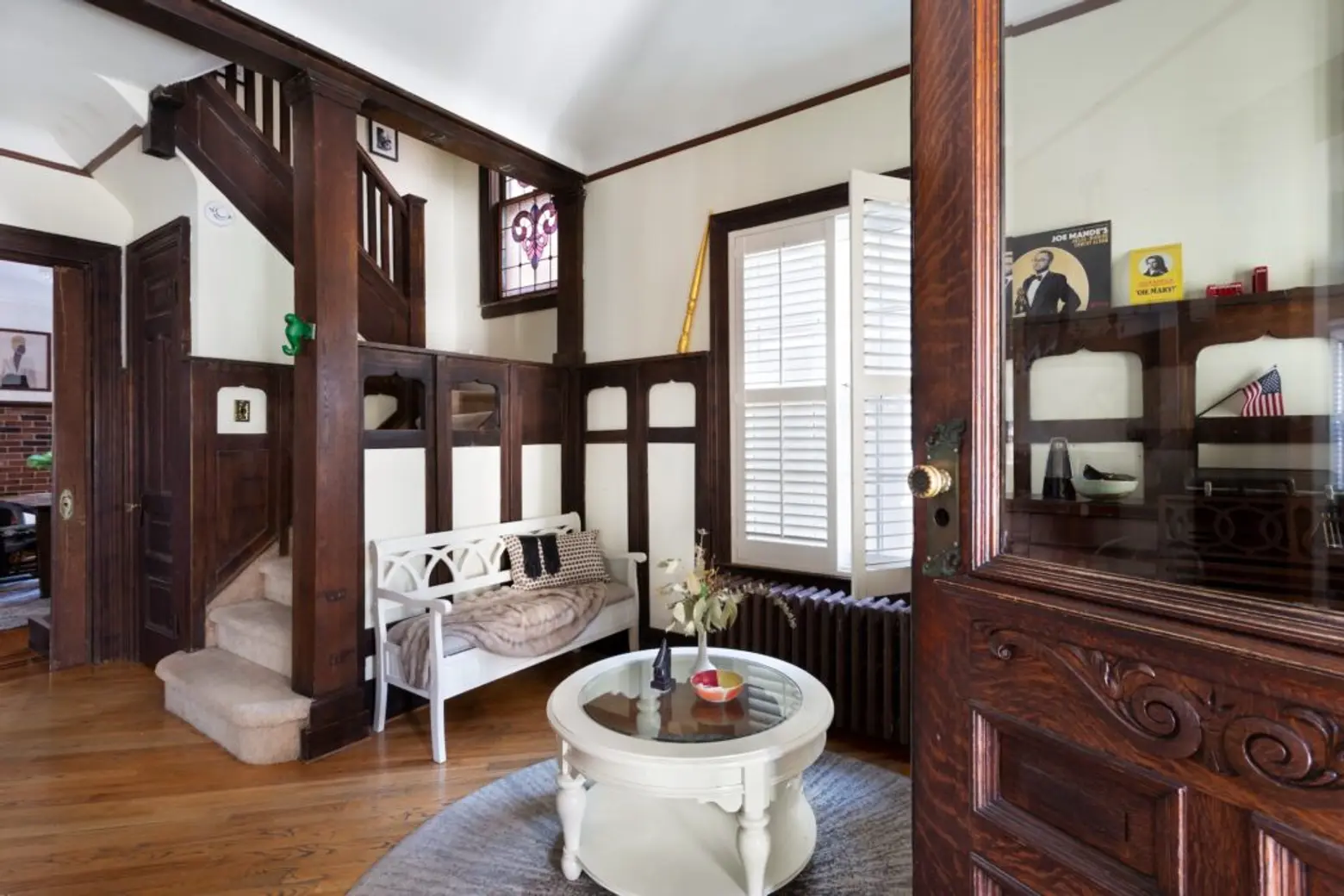
Past the porch and entry foyer, a big living room on the main floor offers space for entertaining and family life. Everywhere in the home, you’ll find historic details like stained glass, decorative mouldings, original door hardware and restored wood beams and columns.
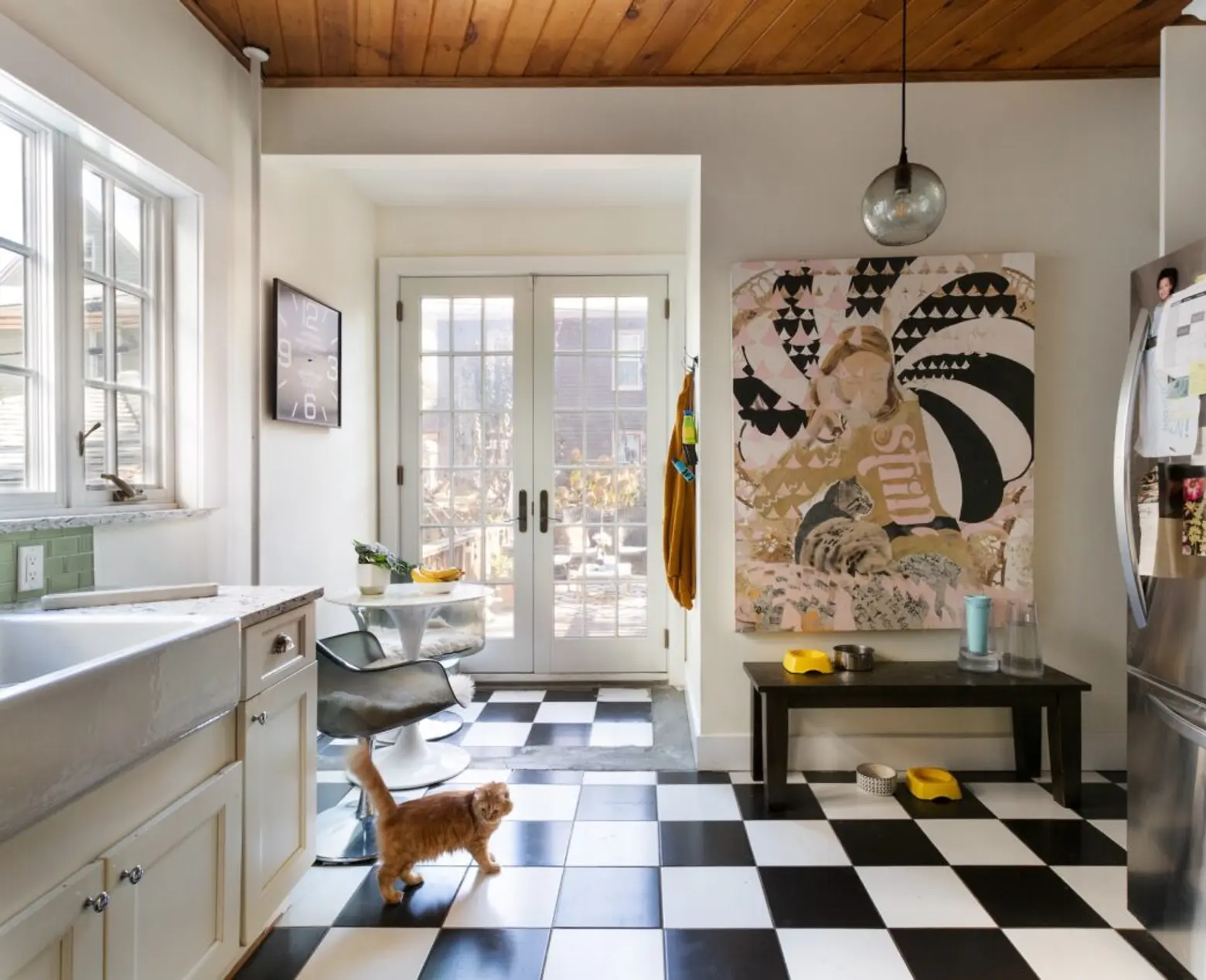
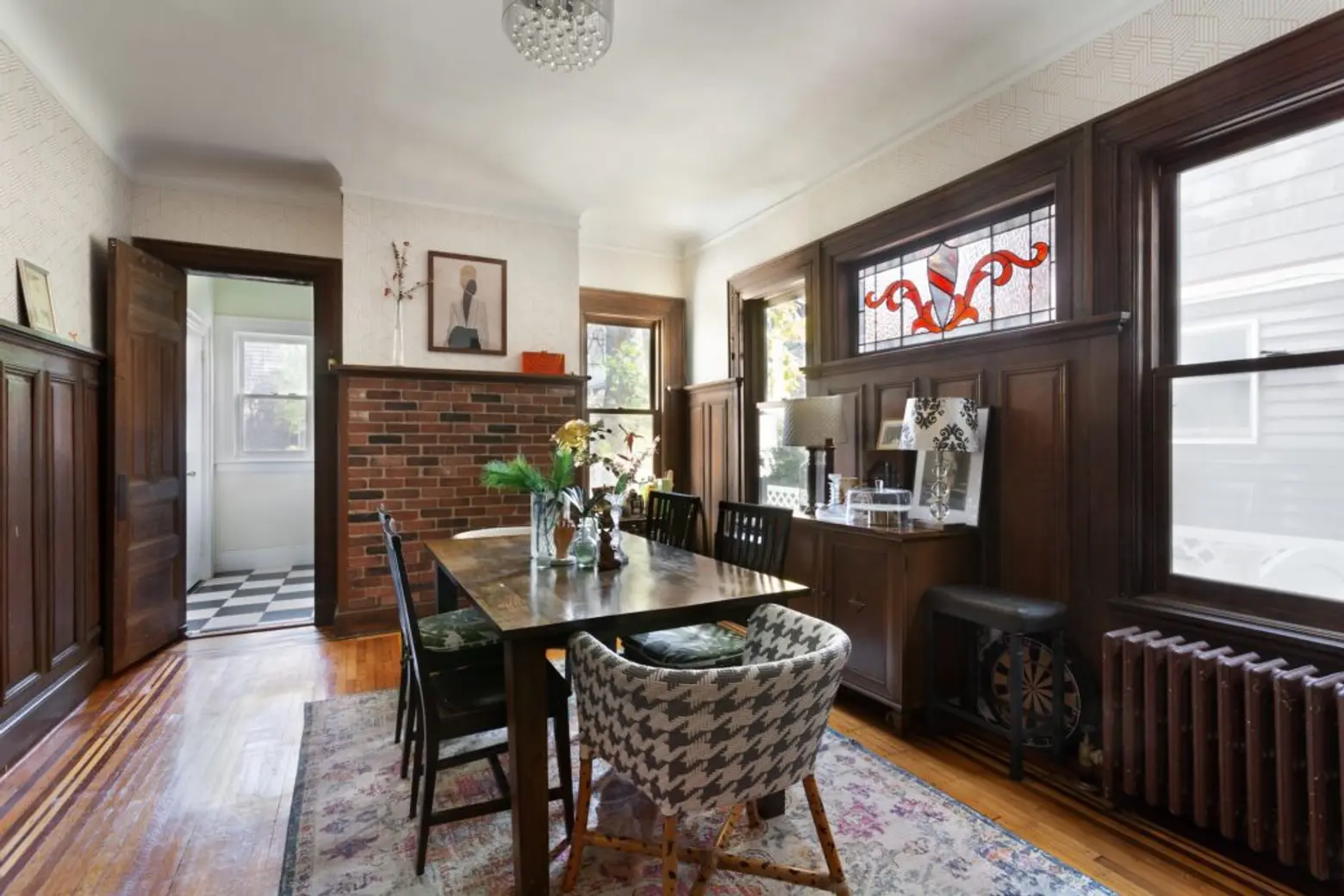
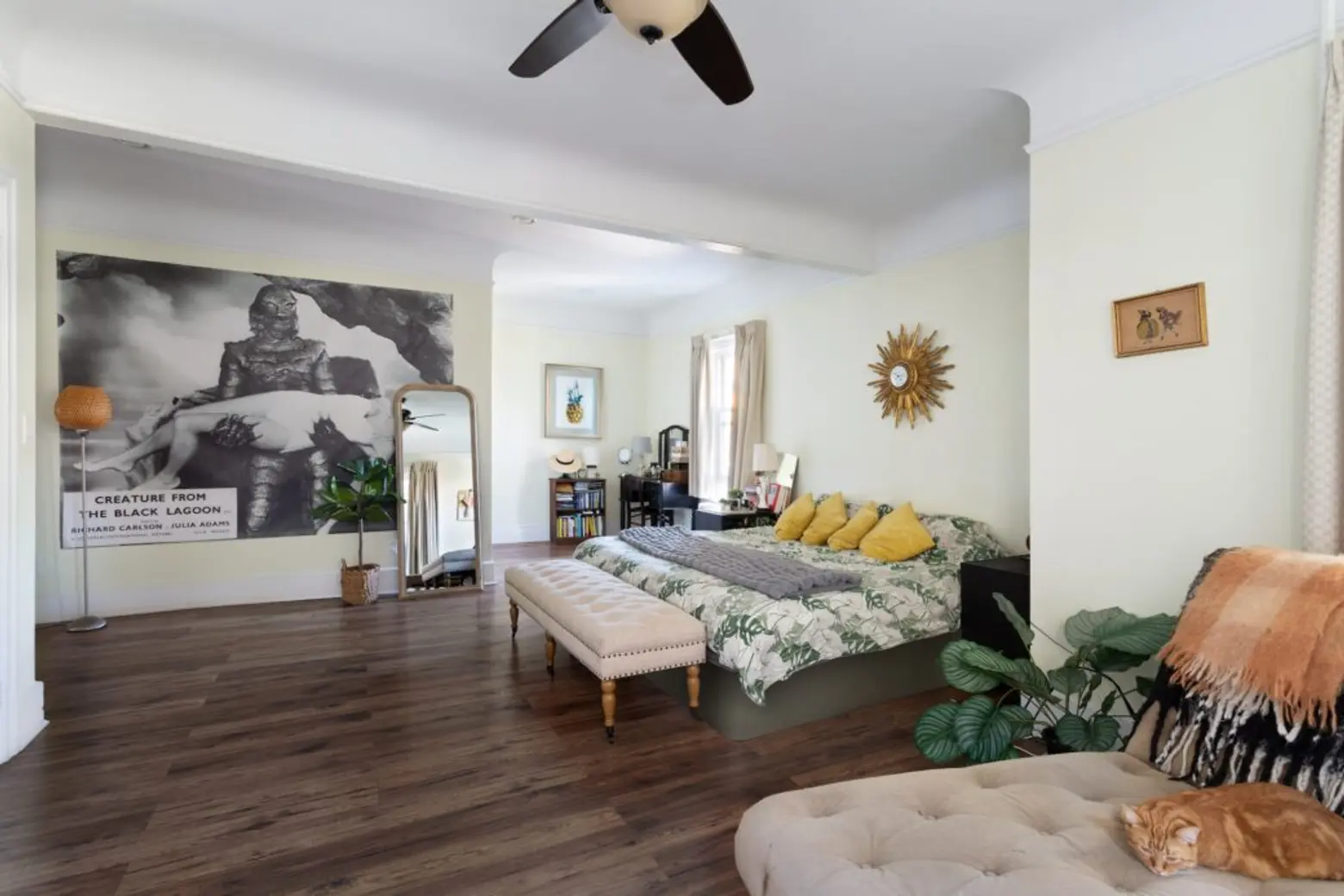
A light-filled eat-in kitchen is a study in personality and practicality. A hefty farmhouse sink is framed by crisp Shaker cabinetry. A lively black-and-white tile floor adds contrast.
Off the kitchen, a patio overlooks the landscaped back yard, providing options for al fresco dining. A formal dining room meets the home’s casual vibe with a grown-up frame of exposed brick, wood paneling, designer wallpaper and restored wood floors with an inlaid border.
The house holds six bedrooms, each with their own unique feel, all with generous proportions. The home’s top floor offers a full-floor primary suite. Bathrooms have been updated with design-minded finishes like pale green penny tile and a claw-foot tube.
In addition to the big, shaded front porch, there is a full basement and a driveway for off-street parking.
[Listing details: 465 Argyle Road at CityRealty] [At Compass by Einat Bar]RELATED:
Photo credit: Chris Austin
Source link





